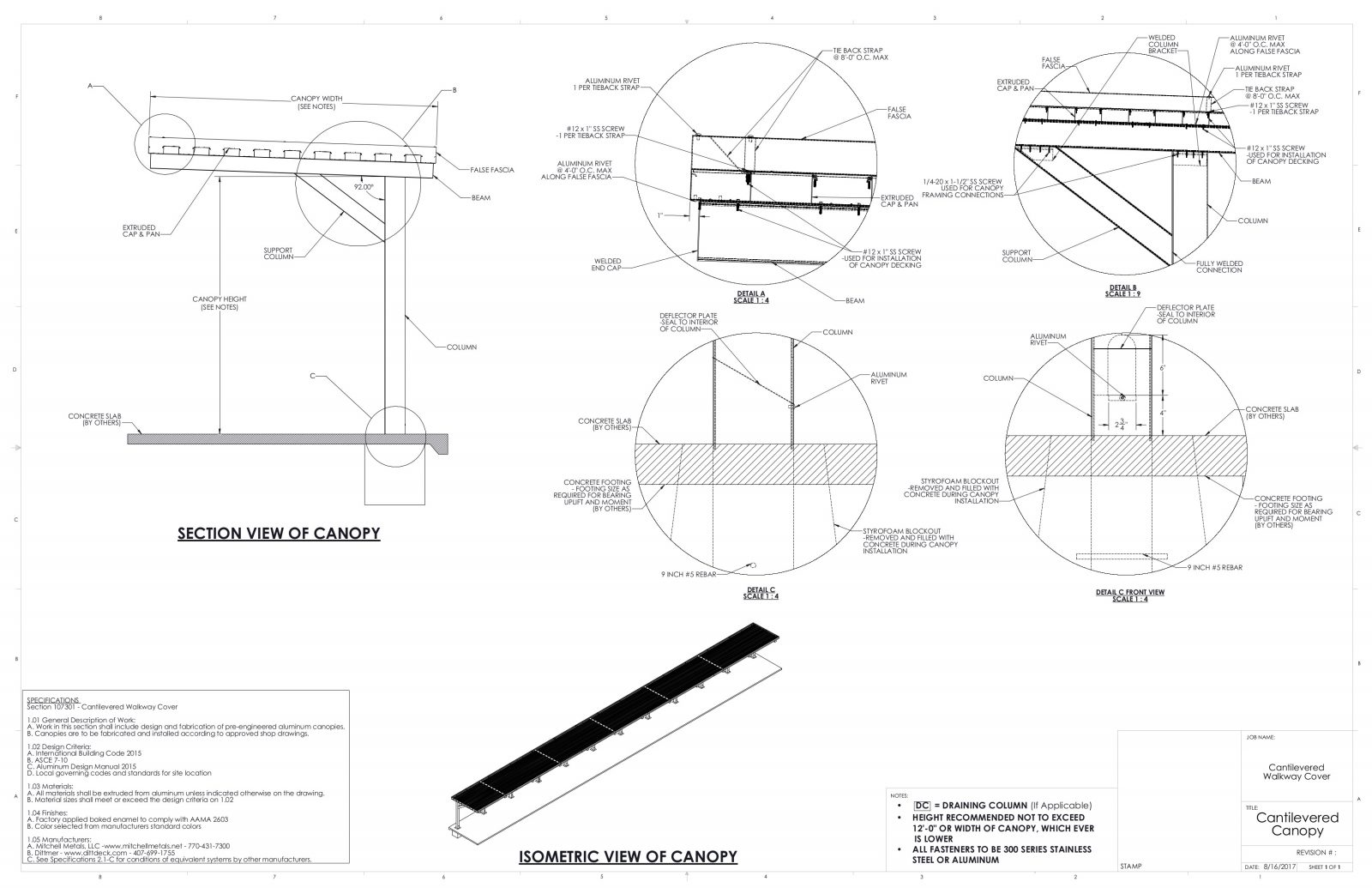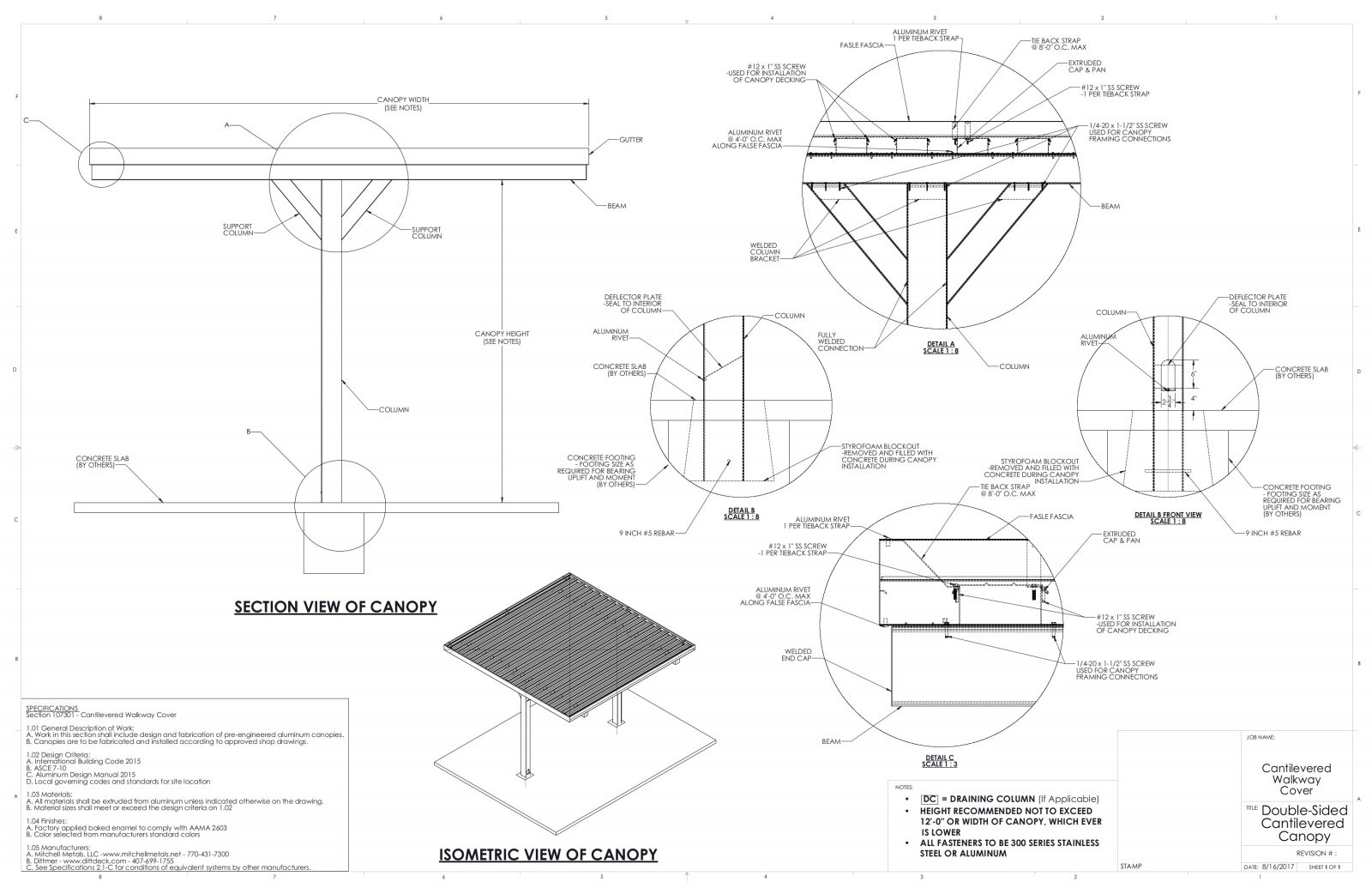Cantilevered Canopies
Need a canopy drawing or spec for your next project? Want to know more about our canopies?
Click the links below to download
Cantilevered Canopy CAD Drawings and Specifications
To alleviate the time drain of preparing drawings for your next big project, please use our cantilevered canopy CAD drawings below. Our metal awning CAD details are available in both PDF and DWG formats. In addition to the traditional cantilevered awnings, Mitchell Metals can also design a double-sided cantilevered canopy to meet your project requirements. Our cantilevered canopy drawings are designed to help you conceptualize the project from start to finish – please see testimonials from general contractors regarding our metal awning details, CAD Drawings, and past cantilevered canopy projects.
Mitchell Metals prides itself on a high level of workmanship, responsive customer service and a streamlined installation process. We adhere to the International Building Code 2006 and ASCE 7-05, guaranteeing that you will receive durable cantilevered awnings that withstand the elements. To learn more about our metal awning details, or to determine an approximate cantilevered canopy budget, please contact us for a free estimate. We can answer any questions you have about our cantilevered awning details in CAD format.
Please see photos of our past bus and parent drop-off school canopies to get a feel for our workmanship both on the job and during the fabrication phase. To learn more, please contact us for details regarding a specific school design canopy or to request a fast, free estimate.


