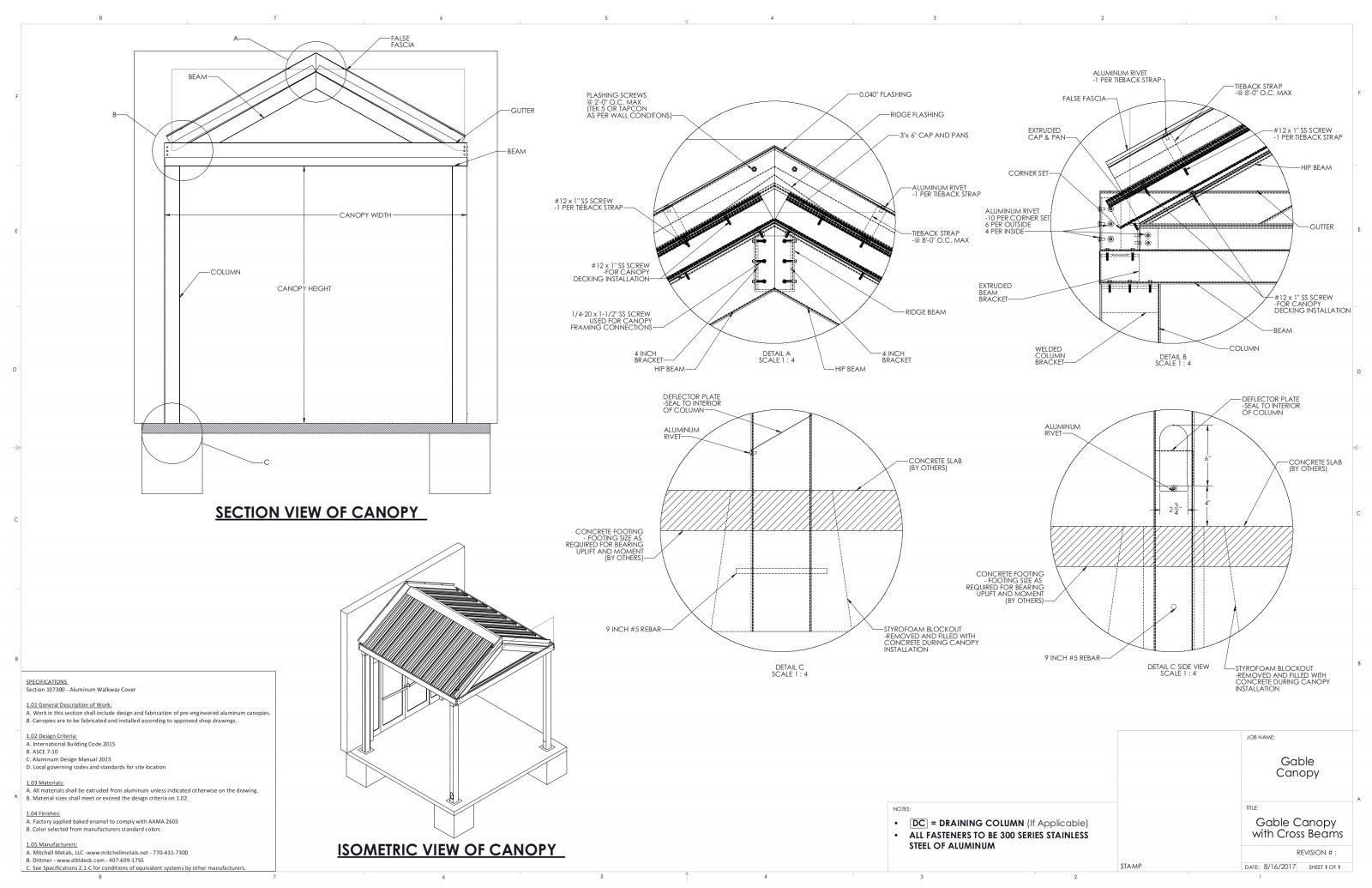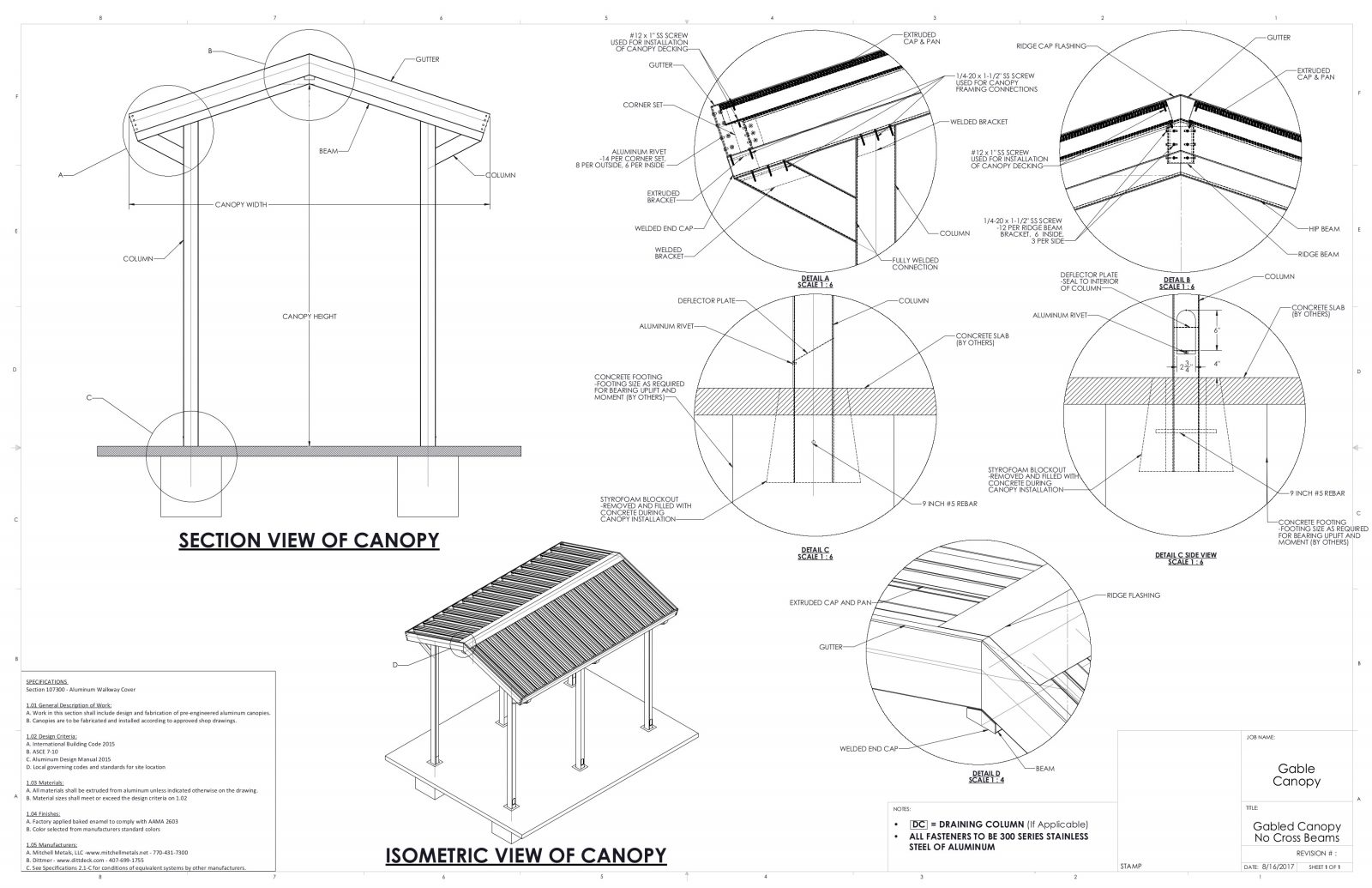Gabled Canopies
Need a canopy drawing or spec for your next project? Want to know more about our canopies?
Click the links below to download
Gabled Canopy CAD Drawings and Specifications
All of our gabled canopy CAD drawings are expertly rendered to ensure that the final product is of the highest quality. We follow International Building Code 2006 and ASCE 7-05 closely so you can rest assured that all of our canopies with gables are durable and our construction methods emphasize both quality and stability. Based on these canopy detail CAD drawings and specifications, we’ve installed several customized canopies, focusing on form, function, and durability.
For architects working on a new gabled canopy design, please see our Gabled Canopy with Crossbeam and Gabled Canopy with No Crossbeam CAD designs below. To learn more about our past projects, read some testimonials from general contractors regarding our engineering and fabrication services. Please contact us for more information about our gabled canopy details or to request a free project estimate.


