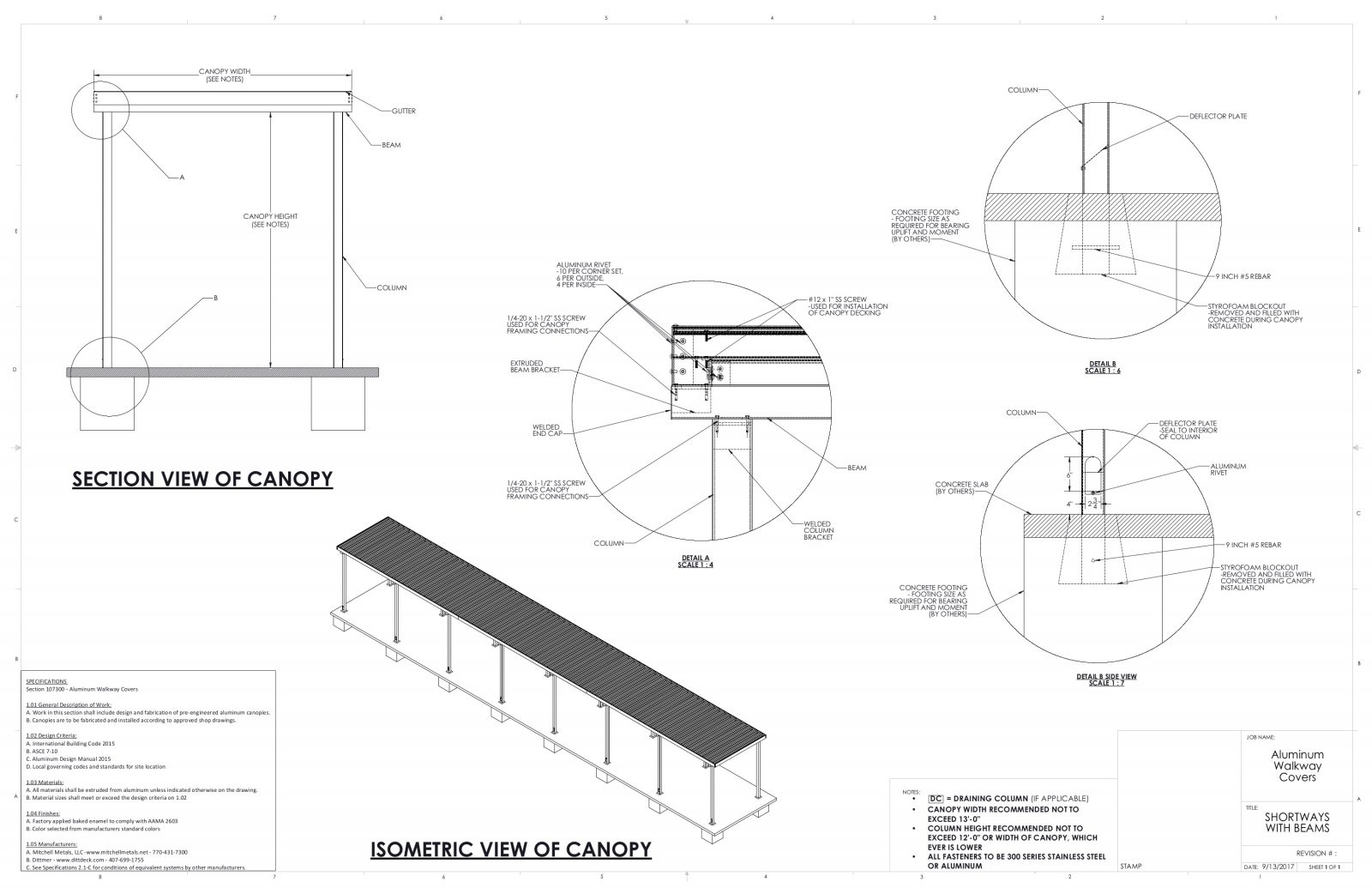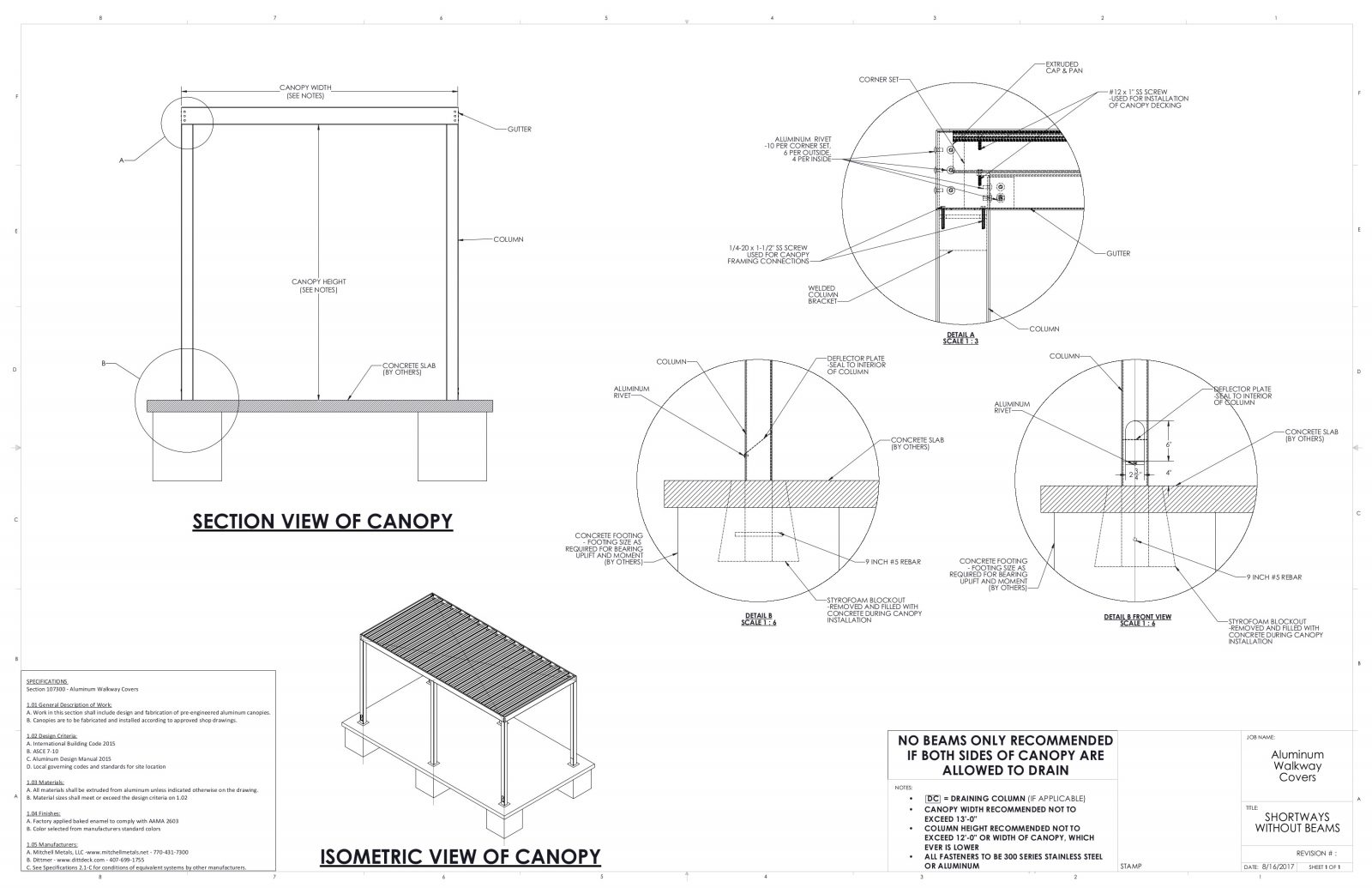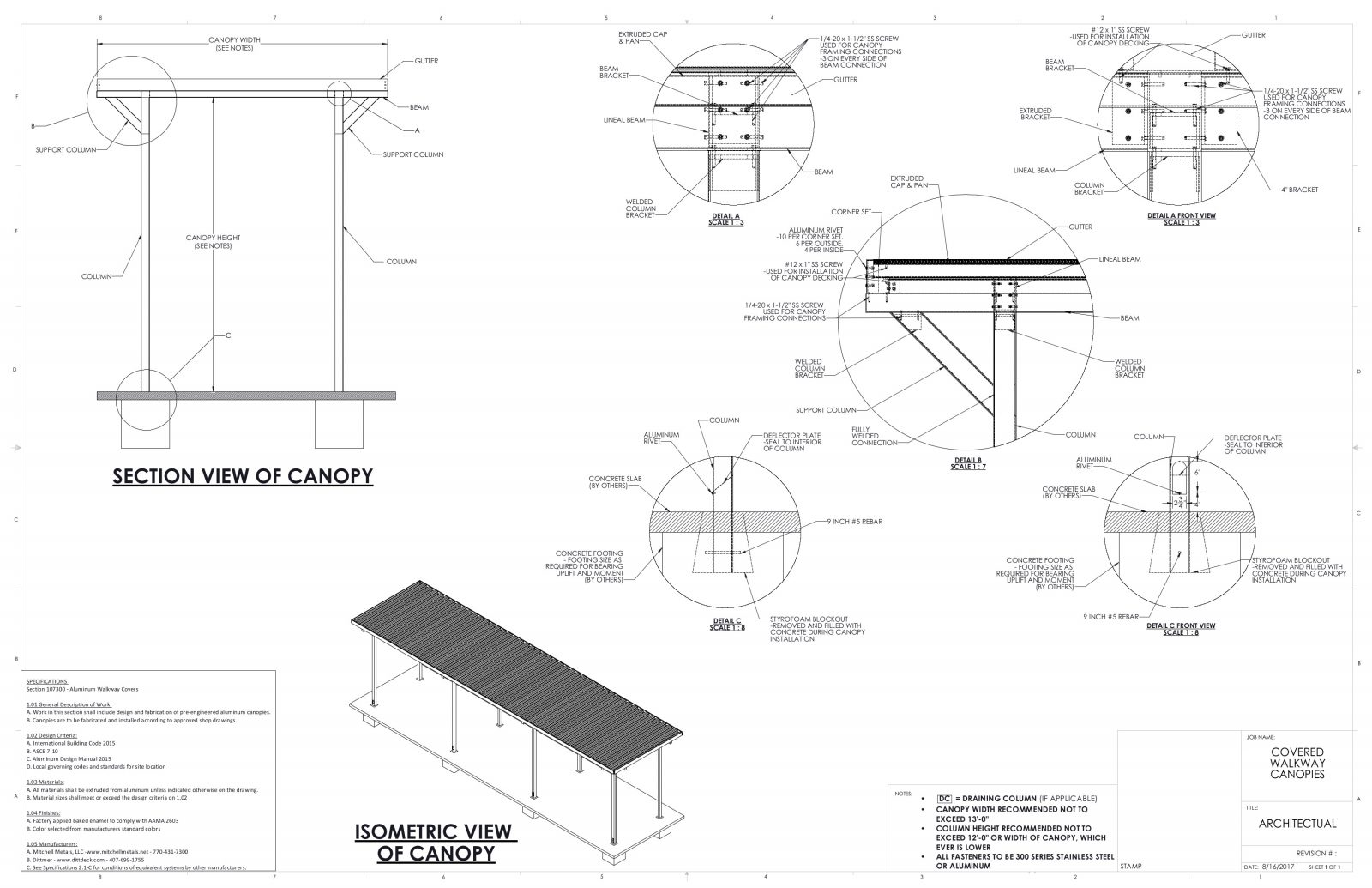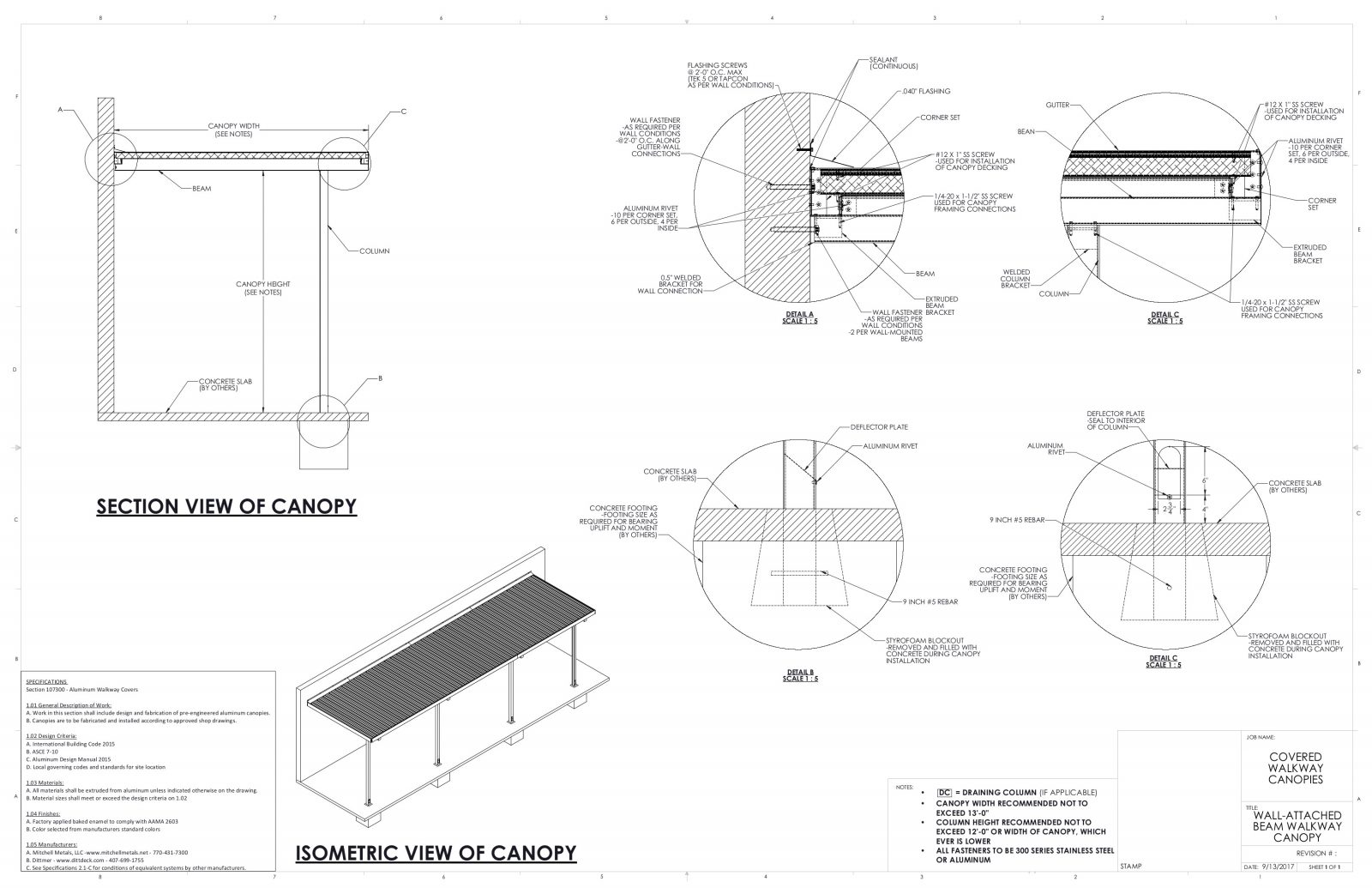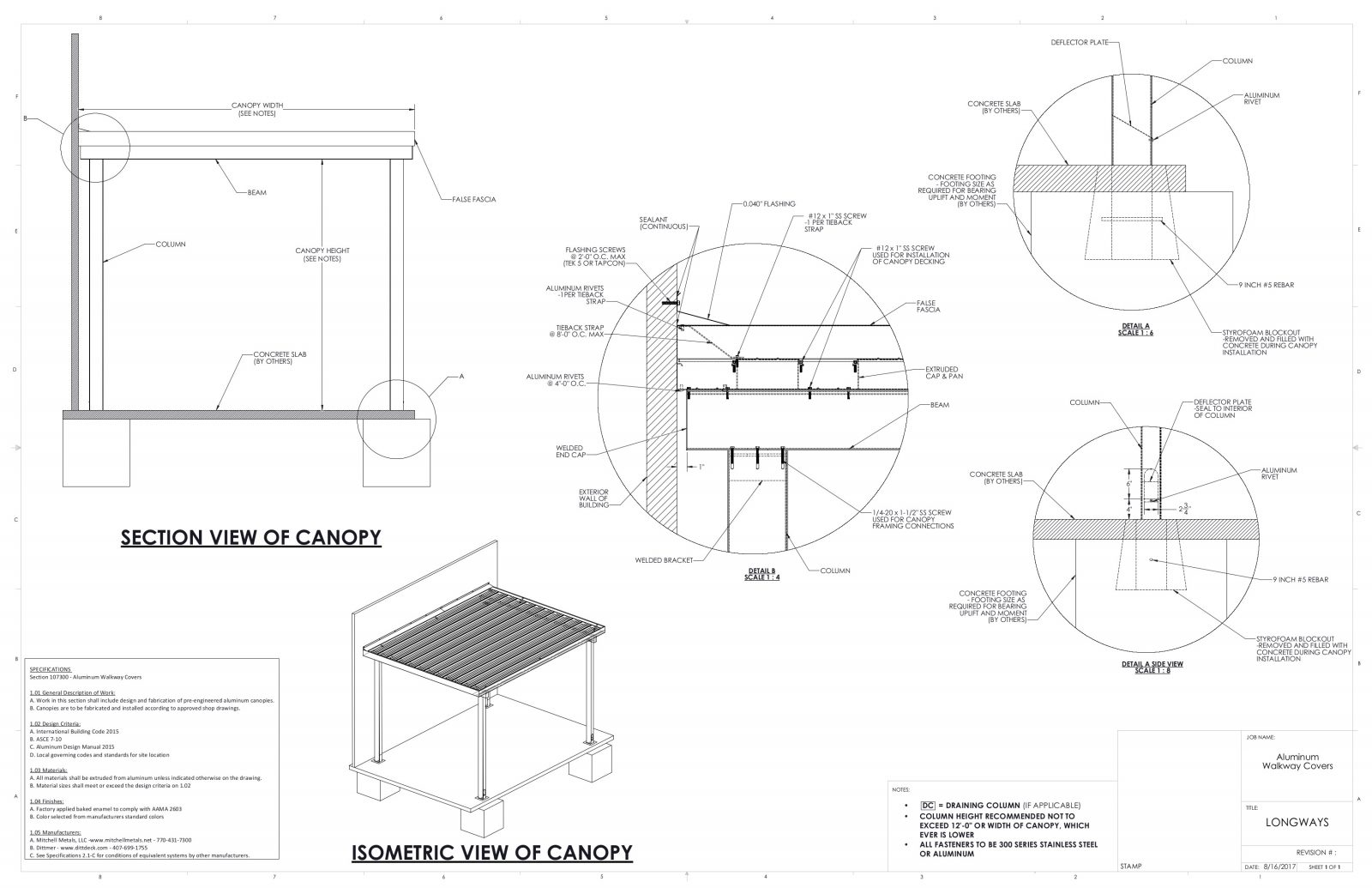Walkway Canopies
Need a canopy drawing or spec for your next project? Want to know more about our canopies?
Click the links below to download
Wall Attached Canopy
Wall Connection Details
Covered Walkway Designs – CAD Drawings and Specifications
For CAD information regarding our covered walkway designs and details, please see below for specifications regarding a walkway canopy with beams, a walkway canopy without beams, an architectural canopy and a wall attached canopy. Each of our designs for covered walkways is meticulously designed to ensure a seamless project and an aesthetically pleasing end result.
To view examples of our past projects, please see our portfolio of aluminum covered walkways. Should you have a special project, we can customize our extruded aluminum and metal covered walkway designs to fit your needs. We can help you create a tailor-made covered walkway design to accommodate your individual project requirements. Please read client testimonials regarding our covered walkway designs and details, or contact us to request a free project estimate.
Please see photos of our past bus and parent drop-off school canopies to get a feel for our workmanship both on the job and during the fabrication phase. To learn more, please contact us for details regarding a specific school design canopy system or to request a fast, free estimate.

